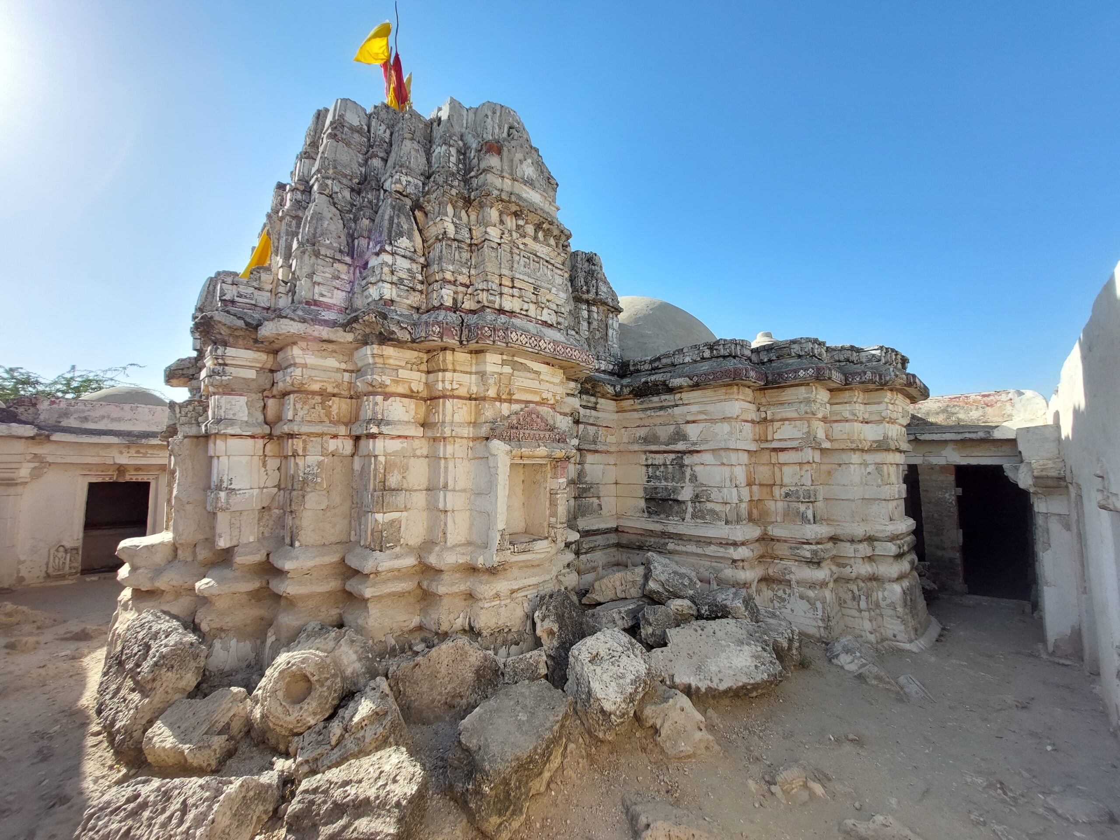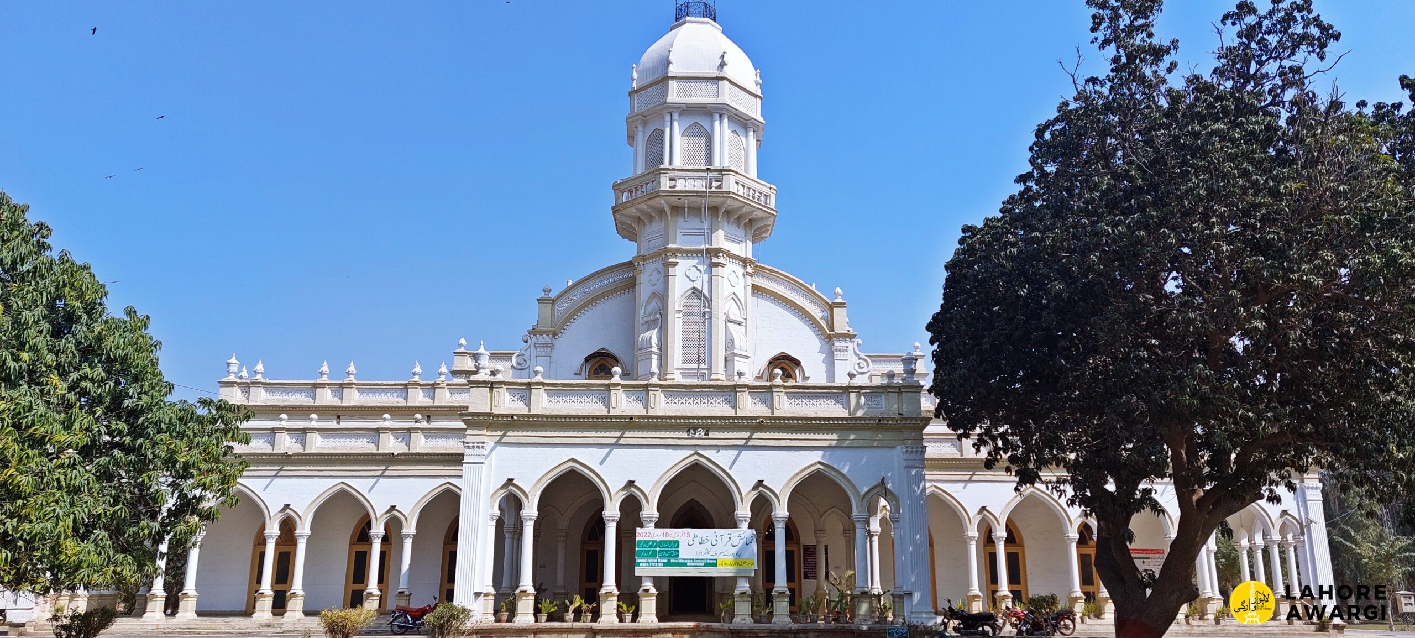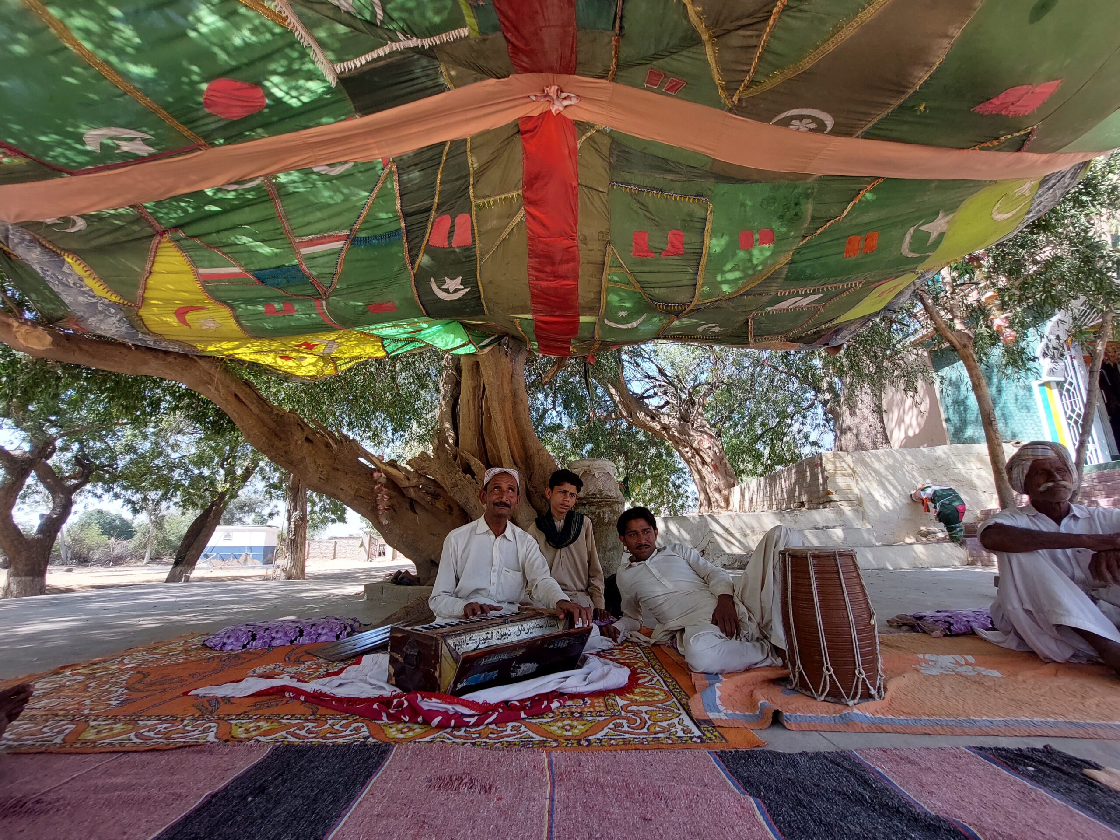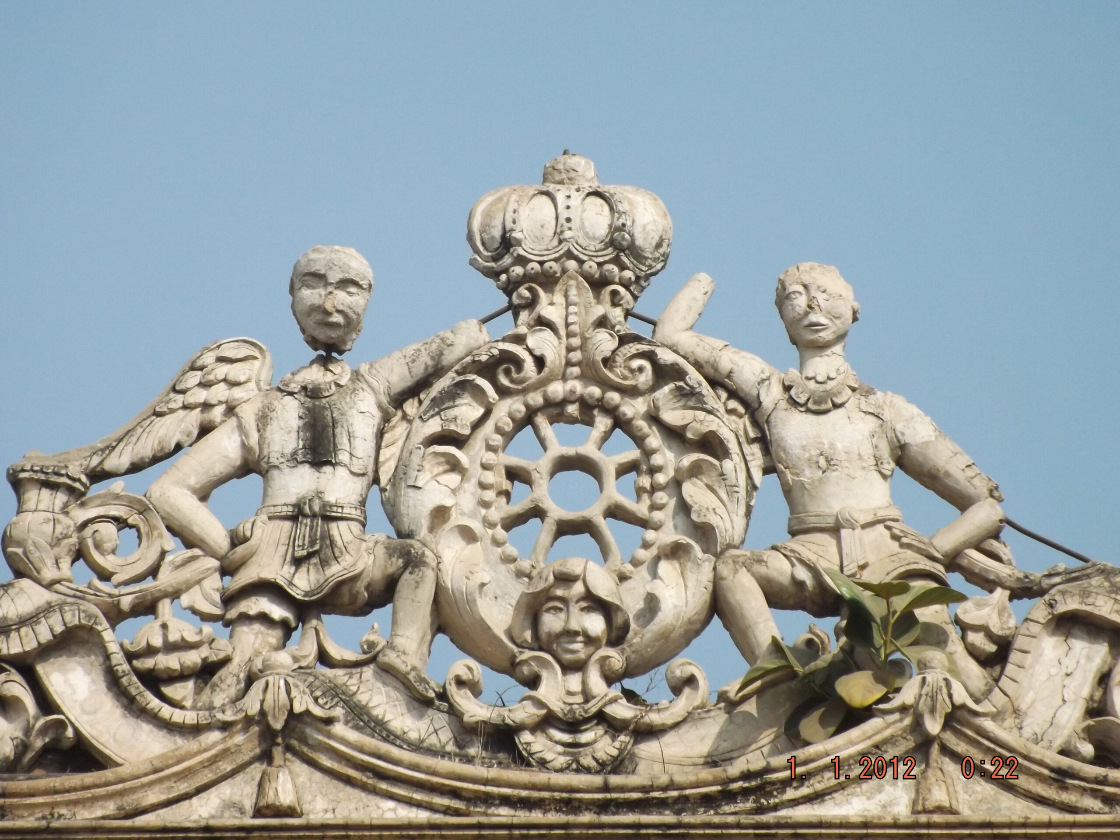Gori Temple
Nagarparkar – a land of hidden treasure with numerous architectural monuments, religious structures, countless myths, historical stories and rich culture is a home to a hidden architectural sensation Gori Temple. The temple belongs to the Jain religion, lies in the center of a vast desert is an example of Maru-Gurjara style of Hindu architecture. The temple is surrounded by several settlements with mud houses. It was built by Goricho who was a follower of Vardhamana (599 to 527 BC) also known as Mahavira (24th Jain Trinthankara). Goricho has dedicated this Jain temple to the Lord Parshwanath (the 23th Trinthankara of Jainism). The poor condition of the temple indicates that there are no more followers of Jainism in Nagarparkar, but the temple is still in use by local Hindus. The temple faced serious damages due to the harsh weather conditions, previous incidents, and somehow by the conservative visitors; thus many parts of the temple are lost and continue to deteriorate. However, the history and remaining structure of the temple offers incredible visuals and vision of its glorious past.

The Maru-Gurjara style of architecture reflecting in Gori temple was originated in ancient India from the region of Gujarat and Rajasthan. The site of the temple is spacious and well ventilated as it was used for communal gatherings and offerings as well. The size of the temple is 125’ x 60’ and it was built with indigenous stone by interlocking technique with plaster covering. The complete structure is fortified with a low heighted wall with a small opening which leads to an open space of the temple. The leading part of the temple is a circular platform covered with dome -called Ranga-Mandpa supported by the unique columns. This acts as a stage which was used to perform religious performances and rituals. The circular ceiling of Ranga-Mandpa is decorated with numerous fresco paintings depicting various traditional and religious stories making it more impressive and diverse. Rangamandpa further connects with the Ardhamandpa which directly leads to Mandapa. Mandapa is covered with the second dome supported by the Maru-Gurjara columns. The art decorations of this area are the visual treat as its architectural columns are highly decorative with carved capitals and shaft representing theology and mythology of Jainism. The right and left passages attached with Mandapa are interlocked and moves around the Garbhagariha, coved with a Shikhari. The deity has been lost during the past years but a picture of Hindu goddess is placed in the Garbhagariha to continue the offerings and prayers. Overall there are two major domes and fifty-two cupolas (small domes) covering the main structure, side and rare rooms. These 24 rooms or chambers were dedicated to 24 Trinthankaras of Jainism and were used for meditation by devotes. The openings and transitional spaces are made with Hindu corbelled arches driven from ancient Indian architectural style. On both sides these openings are guarded by figurines carved in stone.
Currently, the condition of the temple is quite miserable, as the faces of the figurines are brutally damaged and the stones from Shikhari has been fallen and almost lost in the sand of the desert. Most of the fresco paintings have been removed by painting them with while color at the bottom level of temple. The section of Culture, Tourism and Antiquities Department, Government of Sindh are planning to preserve and conserve the remains of the building to bring back the magical glory of the structure. However, the process of implementation on the plans is very slow but Gori temple is still standing and showing itself as a masterpiece of construction.






