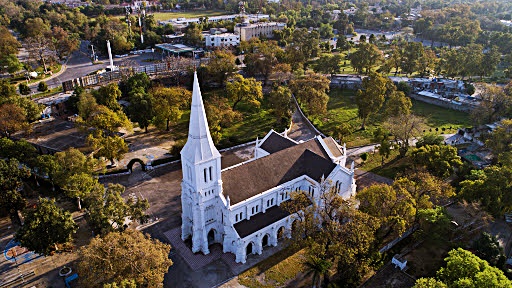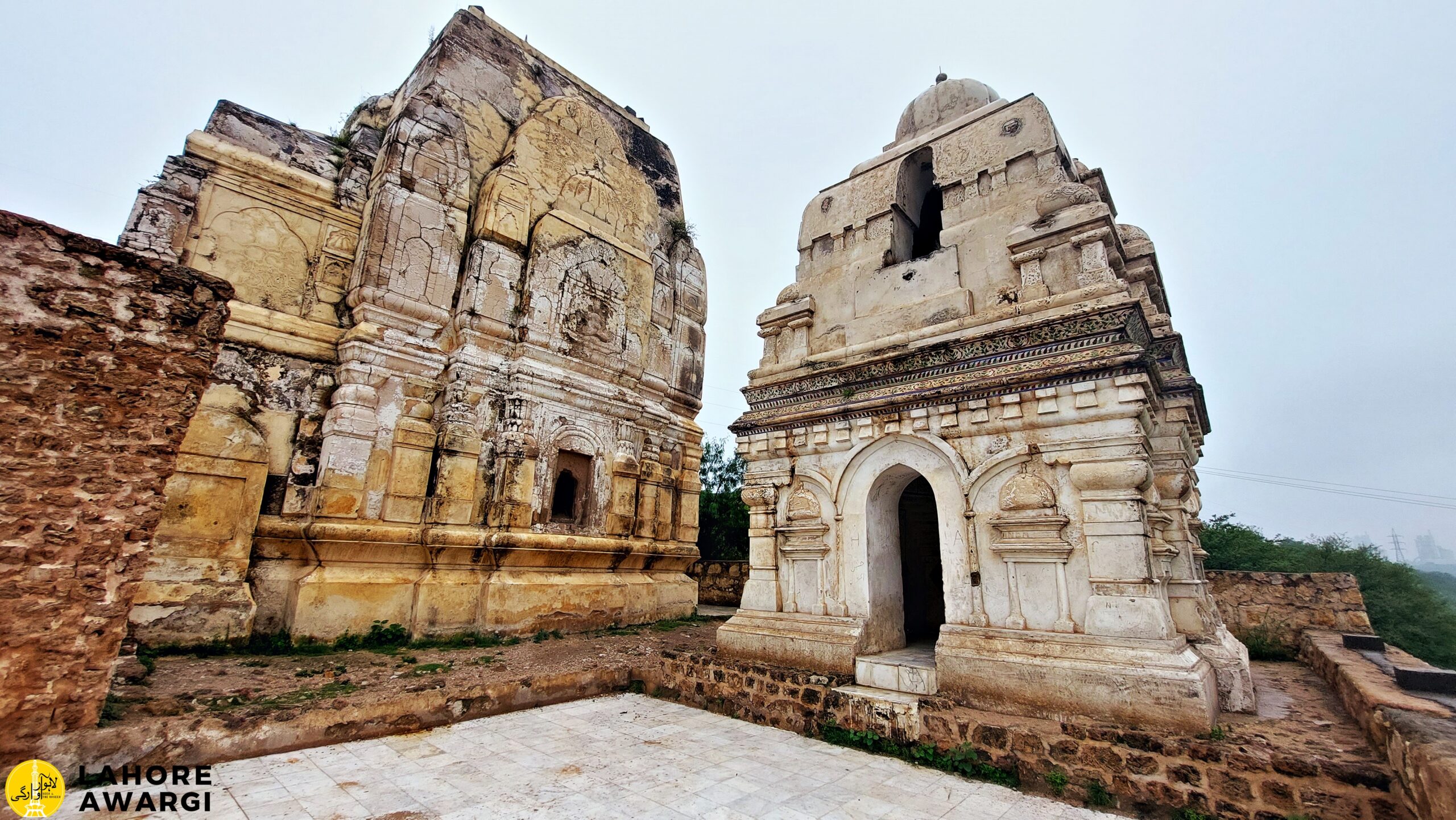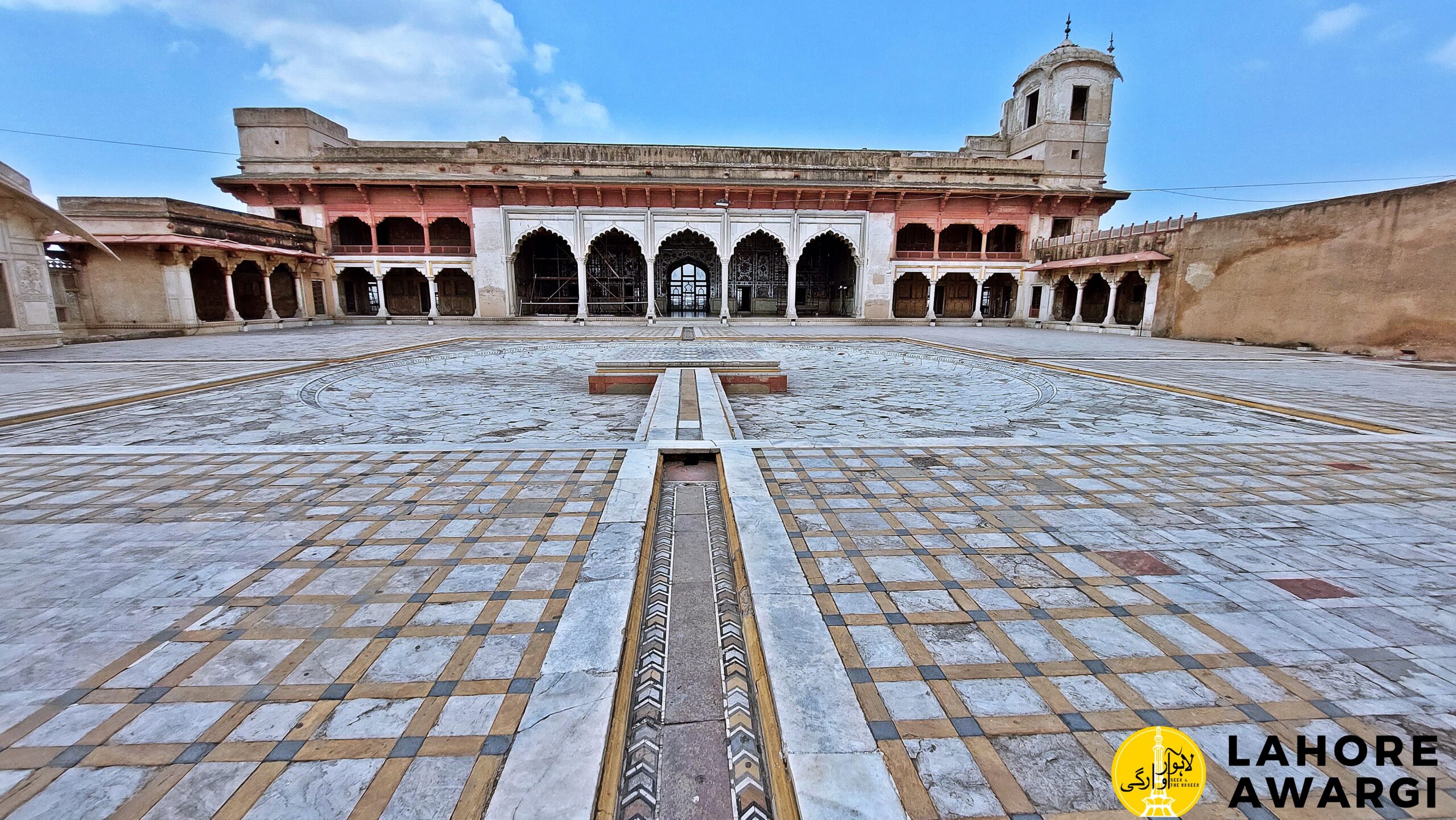St. Mary Magdalene Church – A Historic Perspective
The status of St. Mary’s Magdalene Church as the finest limestone constructed Christian monument of the Raj in Lahore has never seriously been disputed. Somehow, the structure of the church was able to survive after various wars which took placed in this region and quiet able to maintain its legacy till today. St. Mary’s Magdalene Church was once known as Mian Mir Cantonment Church located on Abid Majeed Road, Lahore. According to the archeology survey of India (Annual Report 1903-04), the site of Mian Mir cantonment was identified and finalized by Sir Charles Napier where he also picked the suitable site for Mian Mir English Church. Once the site was identified, many trees were planted all around the cantonment. It was a small wooden church which burnt during the war. Later, in 1849, the Chief of British Military control commissioned Captain. G.N Sharp, an army engineer from Bengal regiment to design a magnificent Church for army officers. Initially, during the British Raj, like many others this church was also the part of the Calcutta Diocese. The church was consecrated and opened on 23rd January, 1857. Sooner, the newly built church in Neo Gothic style of architecture becomes the Epi-center of the cantonment. The total amount on construction of this church was 90,000 Rs. 33,000 were given by the British Government and remaining amount was raised through pledges.
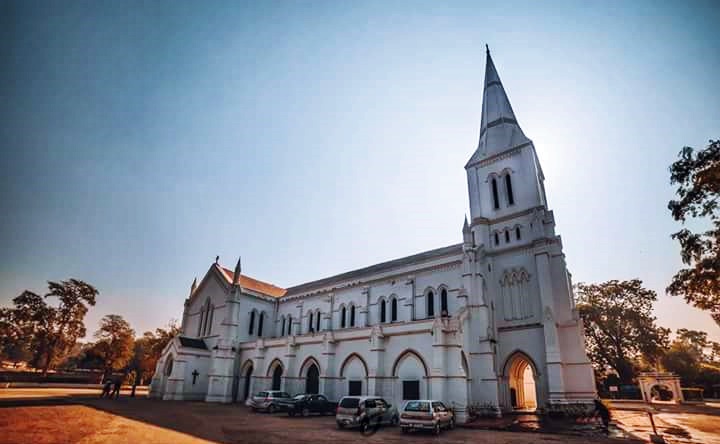
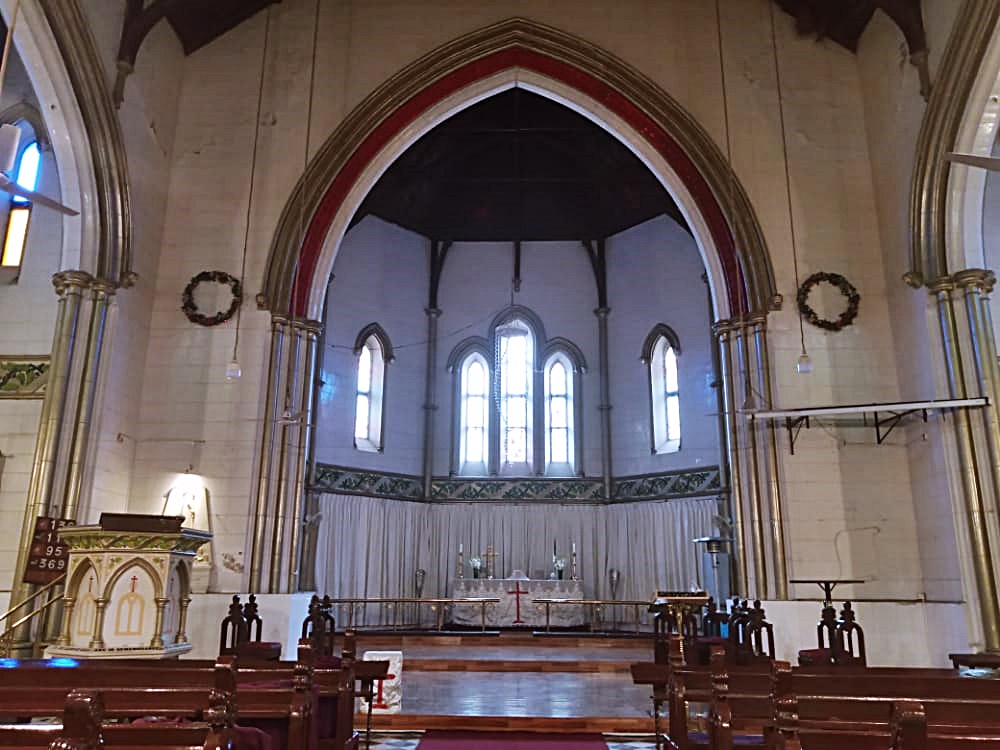
The building of the church was planned in an orthodox style with a footprint of the Christian symbol- cross. The rectangular structure was constructed with limestone and burnt brick which was decided to place along the East-West direction. The length of the building is 170 feet where as it is 100 feet wide along the South-North direction. The entire façade of the building was covered with white plaster with a tint of red which looks like a real white stone. The main entrance is located at the South side of the church with a beautiful door with extended verandah. Small pointed columns with marble crosses are made on the eastern corners of the building. The drains which were designed to collect the rain water are made from red stone, whereas many of them are made with facial features of alligators and rest of them are simple. The roof of the church was constructed with wooden ribs and flying buttresses and tiles of slate stone were fixed with the strong bond. On the west side of the church, 130 feet tower is constructed over the entrance lobby. Three stories of this tower are square and on each side three rectangular ventilators were designed. One of the levels of tower contain pendulum and on the outer west side, a big clock is placed. A flowered Cross is erected over the panicle of the tower. It was the highest tower in cantonment of Lahore which was visible from distance. This plaster finish was made from the powder of pure white marble collected from the old buildings of Lahore. Its reflection resembles the white marble. White and black marble is used in the flooring of the church. All the windows were made of stained and etched glasses. Ten Commandments are engraved on the white marble slabs at the altar of the church.
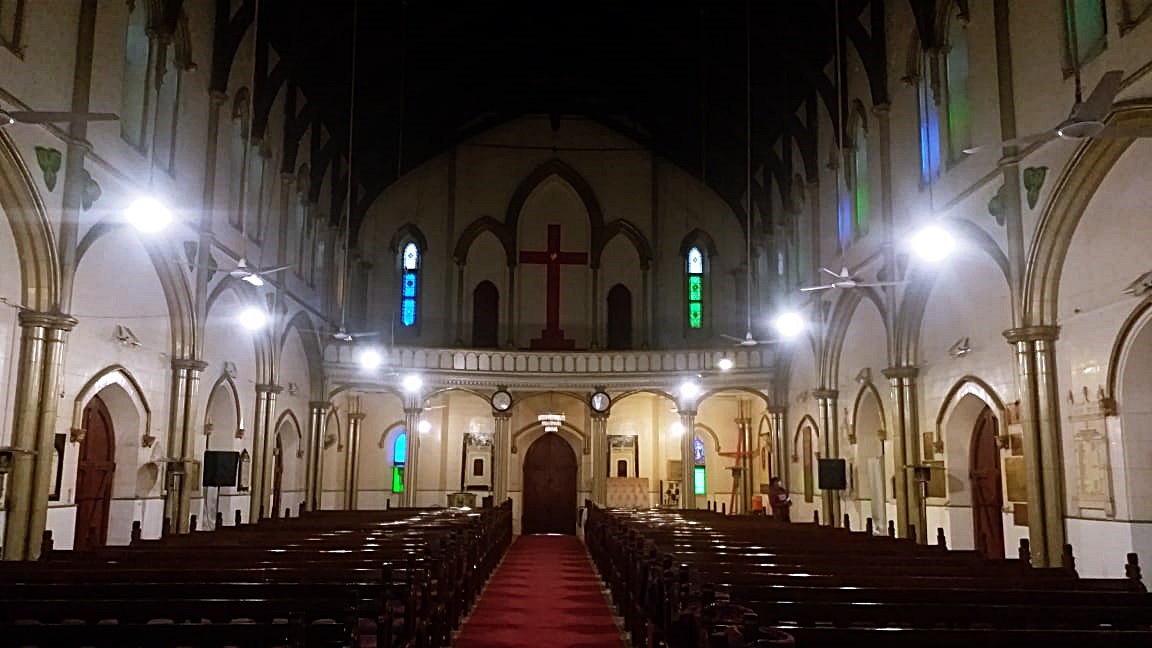
A structure more than 150 year old which should be considered as the part of architectural heritage is being neglected for its proper preservation and conservation. It should be preserved and conserve by the concerned department as soon as possible.


